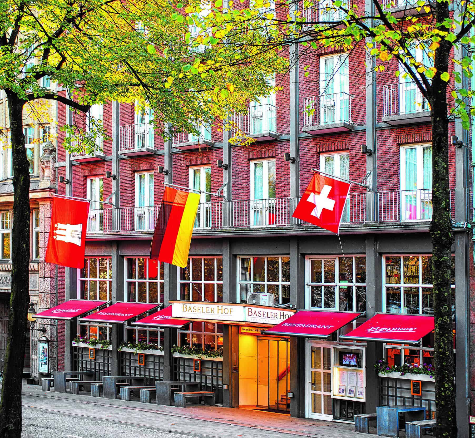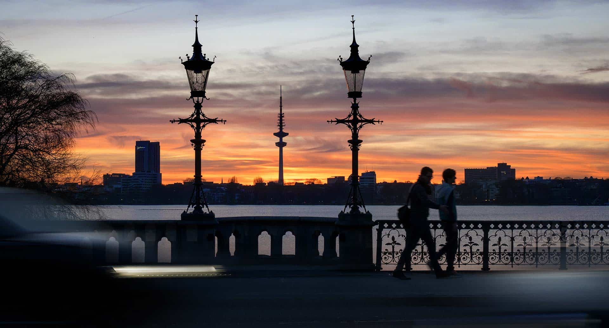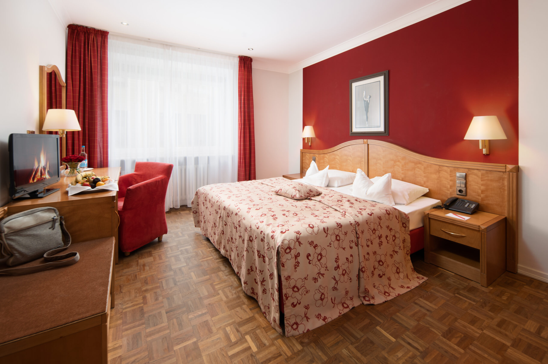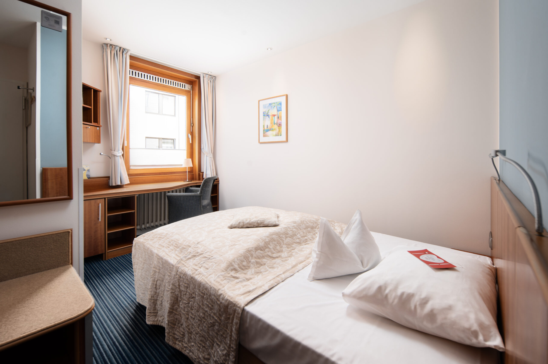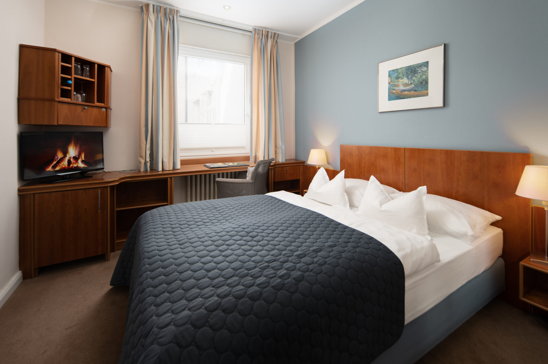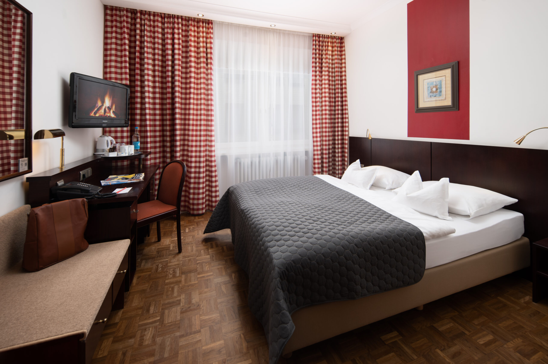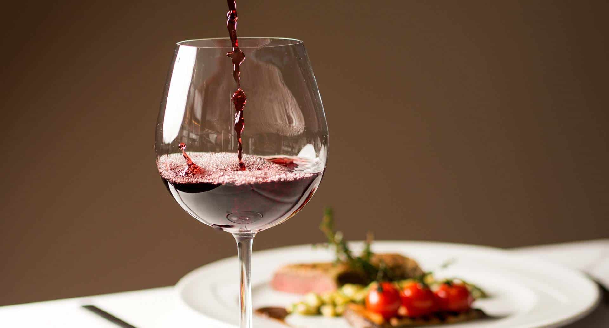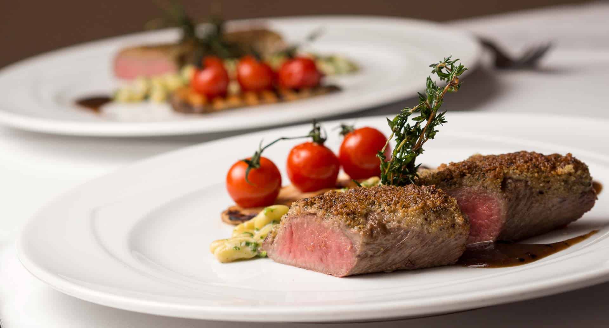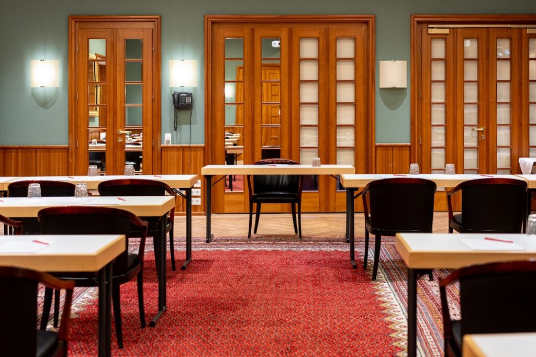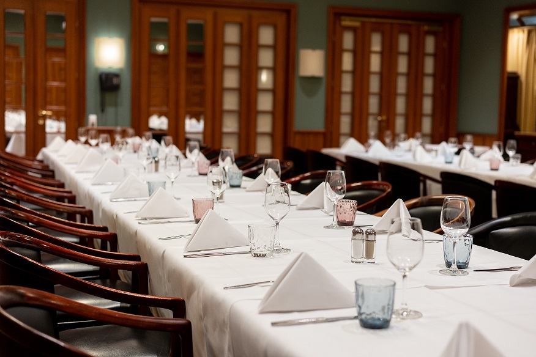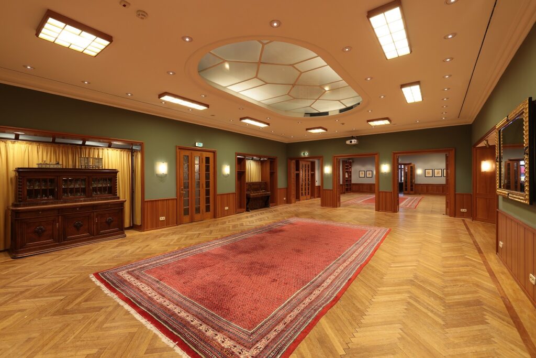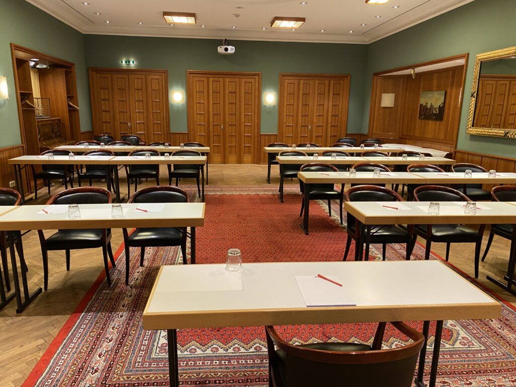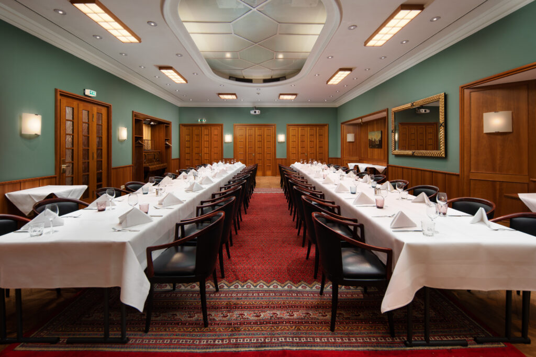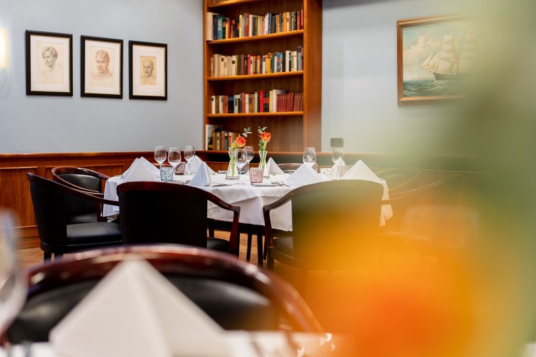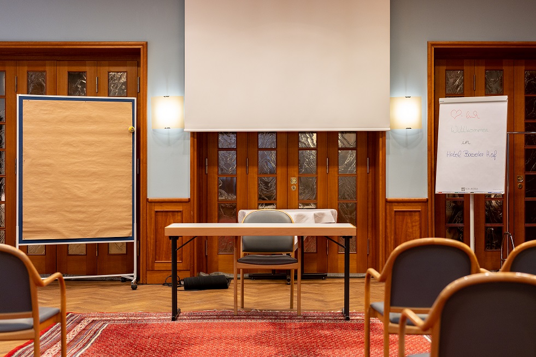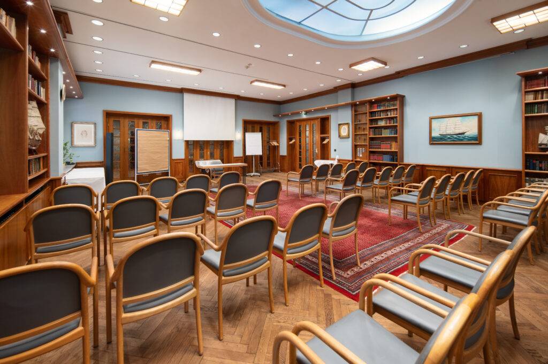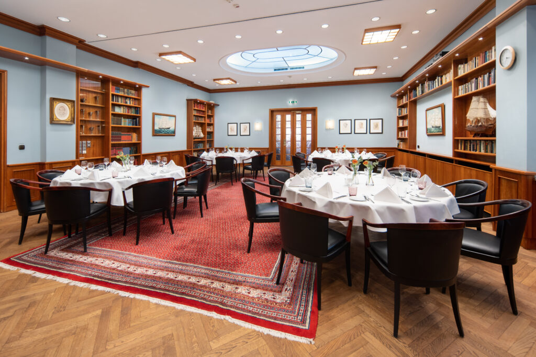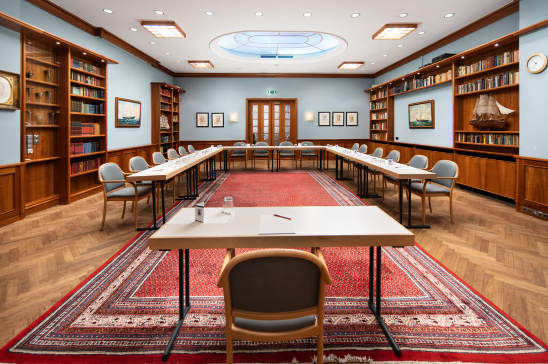CELEBRATE
Elegant celebrations in a Hamburg Banker's Villa
Stucco embellishments and glass skylights, swing doors and marquetry ceiling - our rooms in the Palais Esplanade are almost unique in Hamburg.
For celebrations in a special environment, stylish receptions, perfectly staged dinners, and, of course, for that dream wedding with live music and dancing the exclusive ambience in the Palais makes every occasion a truly memorable experience.
Our professional event team is more than happy to assist you in all matters.
ROOM 'BASEL'
With its 95 m2, the Basel room is the largest room in our main building. The wood paneling and parquet flooring give the room a cozy atmosphere. The Basel room can be combined with the adjoining Bern room. This means that champagne receptions or buffets can be set up separately from the actual event room.
Configurations and capacities
Parliamentary: 55 People
Cinema: 75 People
U-Shape: 35 People
Block: 40 People
Banquet: 60 People
Room plan
ROOM 'BERN'
Like the Basel room, the Bern room is characterized by lots of wood and high bookshelves. In addition to a skylight, this room has an additional window. This room is suitable for receptions and evening events for up to 60 people. Direct access to the lobby means that receptions or coffee breaks can be held there if desired.
Configurations and capacities
Parliamentary 50 People
Cinema: 65 People
U-shape: 30 People
Block: 36 People
Banquet: 60 People
